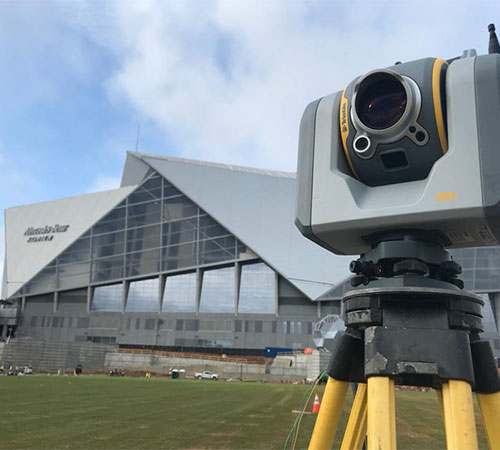When it comes to construction projects, precision is everything. Construction layout in civil engineering and surveying plays a vital role in ensuring that a project is built to design specifications. Without proper planning and accurate construction layout, even minor miscalculations can lead to costly errors, project delays, and site issues, making construction layout the backbone of a successful build.
Ensuring Accurate Building Placement
One of the primary functions of construction layout is to establish precise site reference points, known as benchmarks, that guide contractors during the construction process. These reference points ensure that structures are positioned correctly, preventing costly reconstruction. Well-executed construction layout guarantees that every site element—from walls and utilities to roads and sidewalks—is placed exactly where it needs to be.
The Role of Hub & Tack in Building Layout
Our construction layout team specializes in building layout techniques such as the Hub & Tack method. This approach involves setting small wooden stakes (hubs) into the ground and placing nails (tacks) at key points to mark exact measurements. Hub & Tack layout helps surveyors and builders align structures with extreme accuracy, ensuring that all aspects of the architectural plans are constructed properly.
Maintaining Proper Alignment with Curb Layout
Curb layout is another crucial component of construction layout, particularly for projects involving roadways, sidewalks, and parking lots. Proper curb layout ensures that curbs are aligned correctly with roads and drainage systems, allowing for safe and efficient traffic flow. Without accurate curb layout, misalignments can create drainage issues, safety hazards, and unnecessary repair expenses down the road.
Defining Limits of Disturbance (LOD)
In any construction project, accurately designating Limits of Disturbance (“LOD”) is essential for environmental protection and regulatory compliance. LOD marks the boundaries within which construction activity can take place, preventing unnecessary land disruption and establishing limits for major grading. Properly setting LOD through construction layout helps minimize environmental impact, maintain regulatory compliance, and protect natural features surrounding the site.
Supporting Project Efficiency and Compliance
A precise construction layout not only ensures structural accuracy but also enhances overall project efficiency. With clearly defined building layout markers, contractors can streamline their workflow, reducing time spent on corrections and adjustments. Additionally, construction layout ensures compliance with design specifications, local regulations, and industry standards, minimizing the risk of costly legal or engineering challenges.
The Key to a Successful Build
Construction layout is the foundation of a successful build. From hub & tack building layout to curb layout and limits of disturbance, every aspect of the layout process contributes to accurate alignment and efficient project execution and construction. Without meticulous building layout, construction projects can face costly errors, delays, and structural issues. For those searching for civil engineering firms near me, investing in expert construction layout services ensures their development project is positioned for long-term success.


