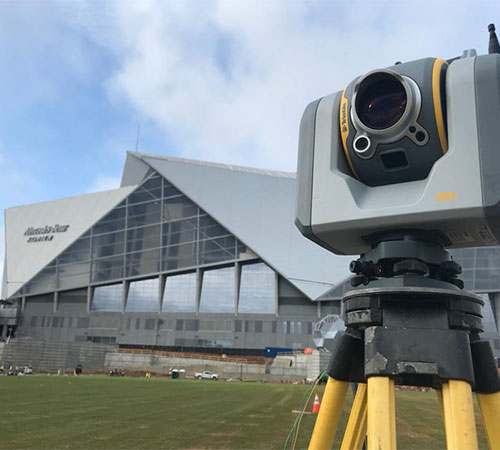Starting a residential residential site development can feel like a big task, especially when there are so many steps - where do I even start? Whether you’re building a single-family home or working on a larger residential development project, it’s important to know what’s required and what to expect. At Davis Engineering and Surveying (DES), we’re here to help guide you through the process.
Step 1: Obtain a Soil Report “Perc” Test
The first thing you’ll need for your residential development is a soil report. This report tells you where your septic system can go, which is critical for projects where sewer access isn’t available. Our seasoned soil classifiers are well versed in identifying various soil types and deliver a completed report in 2-3 weeks, helping to streamline the development process. At this stage, it’s important to have an idea of your house footprint—how many bedrooms, bathrooms, and approximate square feet as it could impact the required soil testing area.
Step 2: Collect Survey Data
Concurrently with the soil test, our survey team will locate “design asbuilt” data including property corners, existing improvements on the property, and perform spot elevation checks to ensure reference plats and GIS (contour) data is cohesive with field located data. Some municipalities require an updated survey when submitting for a land disturbance permit, especially if you plan to divide a portion of the property, the reference plat is outdated, illegible, or significant improvements have been made to the property. Check out our surveying services for more information.
Step 3: Design the Site Plan
With the soil report complete and survey data collected, our civil engineering team begins evaluating site conditions and designing the site plan. This plan will demonstrate the layout of the property—where the house, septic system, and other structures will be placed, proposed grading, and erosion control measures. We take into account the land’s topography, zoning regulations, and required setbacks to create a plan that meets both your needs and the municipality’s requirements.
Step 4: Submit for a Land Disturbance Permit
The last step is submitting the site plan to the municipality for a land disturbance permit. This is where it can get tricky because each municipality has its own set of rules and requirements. Luckily, we’ve got you covered! At DES, we handle application(s), review fees, and communication and ensure everything is submitted timely, so you don’t have to worry about navigating confusing municipality regulations and submittal schedules. We stay up to date on municipality guidelines, making sure your project moves through the approval process smoothly.
Why Work with DES?
At Davis Engineering and Surveying, we know that starting a residential development can feel overwhelming. With so many things to coordinate, it’s easy to get bogged down in the details. That’s where we come in. Our civil engineering team specializes in residential site plans, and we know how to navigate county regulations to keep the process moving forward. We work closely with you, guiding you through the process, so you can focus on selecting the right builder for your forever home.
Let us help make your residential development project a success. Complete a proposal request today to get started!


